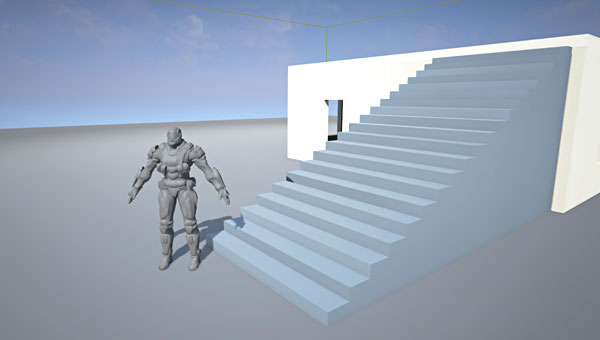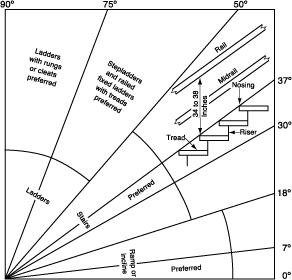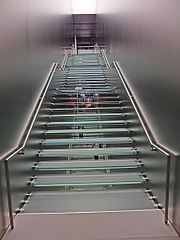I am trying to establish some scale standards for a level. I have been following this guide: http://www.worldofleveldesign.com/categories/ue4/ue4-guide-to-scale-dimensions.php
So far I have walls at 3m high, doors at 2.1m by 1.1m, with the character standing at 1.82m by 0.6m. I am now trying to work out a "good" staircase size. I have tried the above guide's suggestion of 0.15m high by 0.3m deep for each step. To reach 3m however would require 20 steps with these dimensions, which means a single staircase would be 6m long! Visually this looks quite silly in my opinion. If I compare this to real life using the following calculator: http://www.calculator.net/stair-calculator.html, using realistic step heights and depths the same staircase can be achieved at less than 4m length. This seems more realistic to me.
My main concern is not simply the visual appearance of the staircase, but how much space it will take up in a given building. If in each smaller building the staircase is taking up the majority of the floor space, this won't leave much for the more important elements. At the same time, I am concerned that if I make the staircase too steep it will have a negative effect on the gameplay and navigation. I understand that each level is different, however is there a good rule of thumb for getting started with this?



